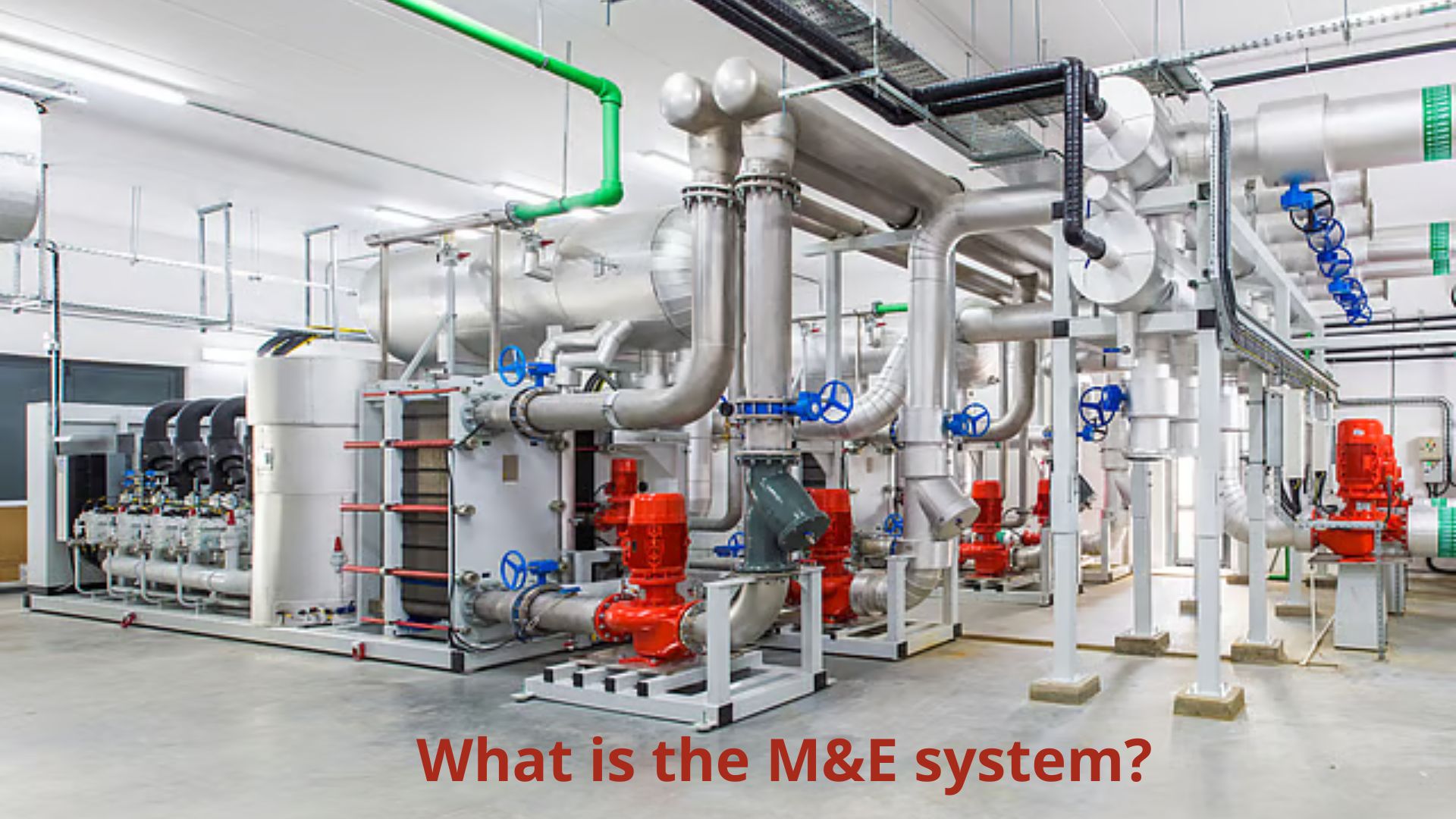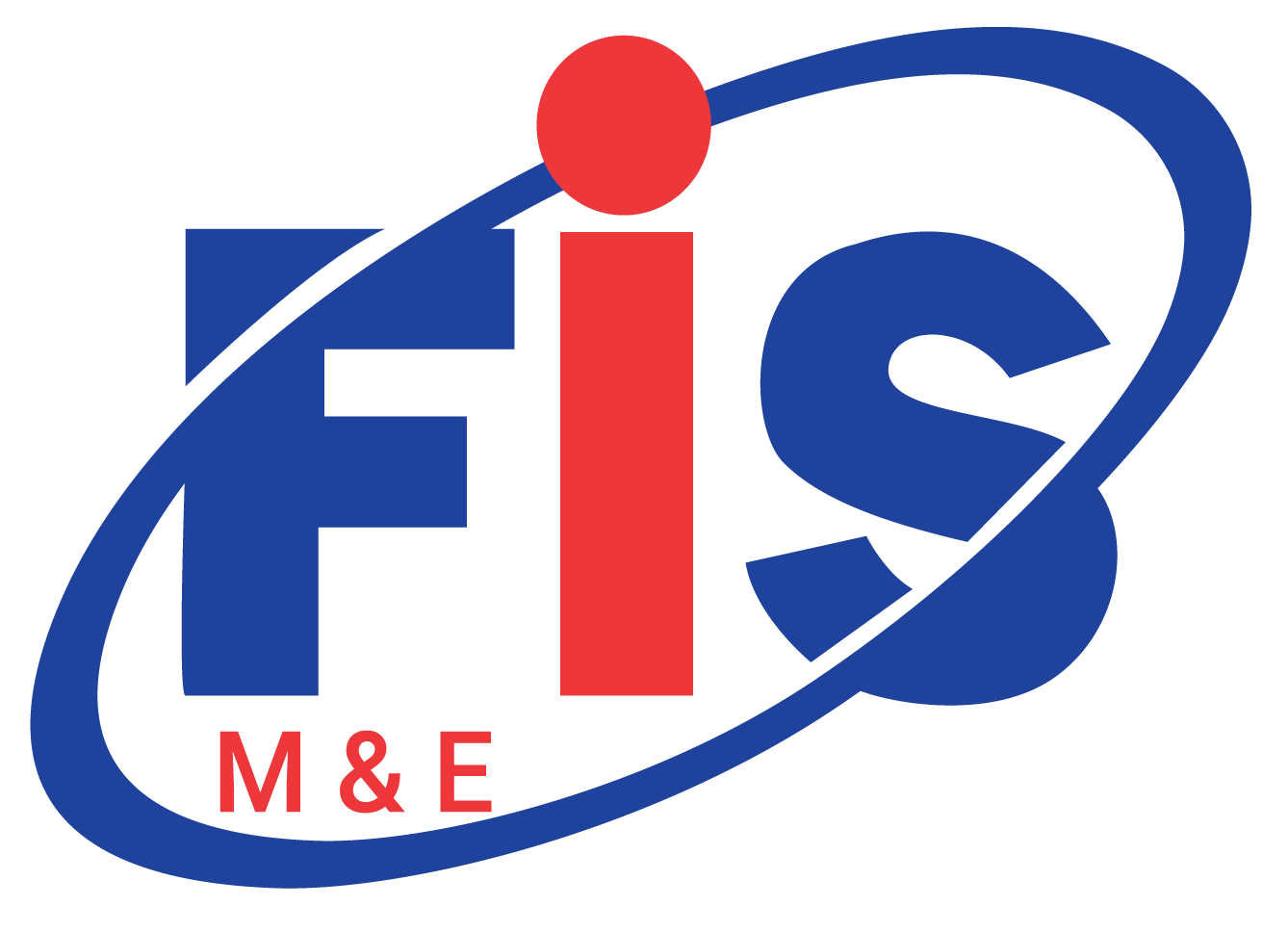MECHANICAL PART:
This includes items not related to electricity. In industrial buildings, the focus is mainly on the HVAC (Mechanical Ventilation and Air Conditioning) system. For residential buildings, the most important is the Plumbing and Sanitary (P&S) system. Other items include: Fire alarm and fighting systems, LPG gas supply, and compressed air systems.
ELECTRICAL PART:
This includes items related to electricity, such as: power distribution and supply, lighting systems, control systems, and Extra Low Voltage (ELV) systems.

1. Principles of Water Supply and Drainage in M&E
Consulting Water supply and drainage in residential buildings is a common but challenging task. Some principles include:
-
Gen Box: The first step in creating a water supply and drainage system is to have a gen box that runs from the roof down to the ground. If designed too large, it will take up space and detract from the building's architecture. If made too small, it will not be sufficient for pipe installation, leading to external piping that spoils the facade of the house.
-
Pipes: They must be calculated to branch out so that water flows quickly and strongly. This means minimizing resistance along the way and local resistance to optimize water velocity and pressure.
-
Water Supply Tank: The water flow capacity of the rooftop water supply tank is calculated based on usage needs. For example, if a house has three bathrooms, water must flow to all three when in use simultaneously. If there are five people in the house, the water tank must be sufficient for all five to take turns showering within six hours.
-
Drainage Pipes: They should be arranged neatly and be easy to clear.
-
Septic Tank: It must be deep enough compared to the lowest toilet to allow water to flow easily and prevent odors from rising.
Additionally, when arranging pipes and equipment, care should be taken to avoid excessive use of pipes. The layout of the pipes should be close together for easy access during maintenance. The water gen box should ideally be separate from the electrical or communication cable gen box.
2. Principles of Fire Sprinkler
Layout Fire prevention and fighting is a legal requirement for all new constructions and buildings. Places providing community entertainment services, such as shopping centers, conference halls, and cinemas, especially need these systems to ensure safety for everyone. The principles for installing sprinklers (also known as fire water spray heads) are as follows:
-
Two consecutive sprinklers should be a maximum of 4 meters apart (according to TCVN 7336:2003).
-
Sprinklers must be arranged in a straight line, and the spray circumference must be sufficient to cover the entire area.
-
Each room or enclosed corridor must have a fire extinguisher.
-
Fire hose cabinets must cover the entire area. For example, if a fire hose is 20 meters long, there must be another cabinet within 20 meters of the first one with a hose that can reach that distance.
-
Use heat-resistant sprinklers for kitchen areas. For electrical technical rooms, powder-type fire extinguishers must be used.
The above are some design principles for basic components. There are many other components in the M&E system that NTS will consult and design for you. Please contact us through the information at the bottom of the page.






 (1).jpg)
.jpg)
