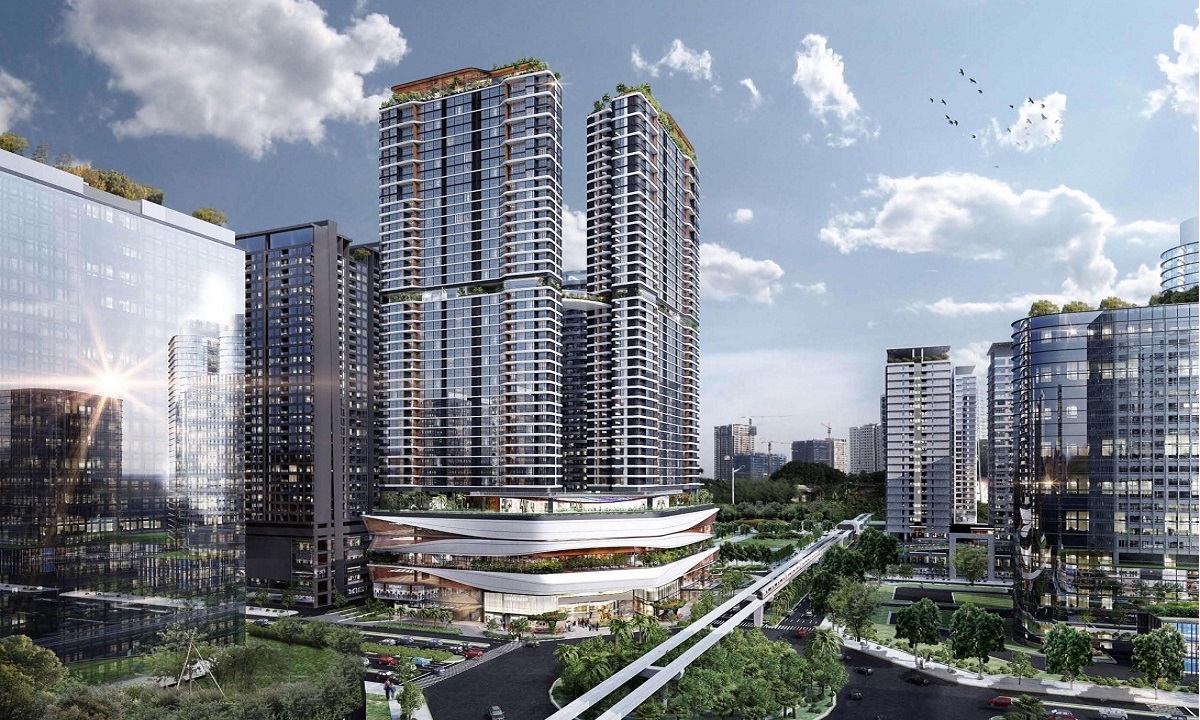Hanjadin Mixed-Use Buildings NO1-T6, T7 at the Diplomatic Corps Area, Hanoi
Phuonghv - 18/06/2025
Thông tin chi tiết dự án
PROJECT INFORMATION: HAN JARDIN MIXED-USE BUILDINGS NO1-T6, T7 AT DIPLOMATIC CORPS AREA
1. Project Name:
Han Jardin Mixed-Use Buildings NO1-T6, T7 at Diplomatic Corps Area, Hanoi
2. Client/Investor:
Hanoi Construction Corporation – Hancorp
3. Project Location:
Plot N01 T6-T7, Diplomatic Corps New Urban Area, Bac Tu Liem, Hanoi
4. Project Description:
The Han Jardin N01 T6-T7 project is a complex comprising offices, a commercial center, and high-end apartments, located in Hanoi's Diplomatic Corps urban area. The project includes two 45-story towers with 624 apartments, along with modern amenities such as a commercial center, swimming pool, gym, and sky garden, offering a luxurious living space for residents.
5. Project Scale:
- 45 apartment floors and 5 commercial/service floors
- Basement: 4 basements spanning 55,332 m²
- Floors 1-5: 5 commercial floors, 34,372 m²
- Apartment Floors (6-44): 980 units, approximately 101,000 m²
6. Executed Categories:
- Consulting for Fire Protection System (FPS) design
- Consulting on architectural and structural ME solutions compliant with current FPS regulations
- Preparing cost estimates for fire alarm, fire suppression, emergency lighting, and smoke pressurization systems
- Completing FPS approval procedures for the project


.jpg)

