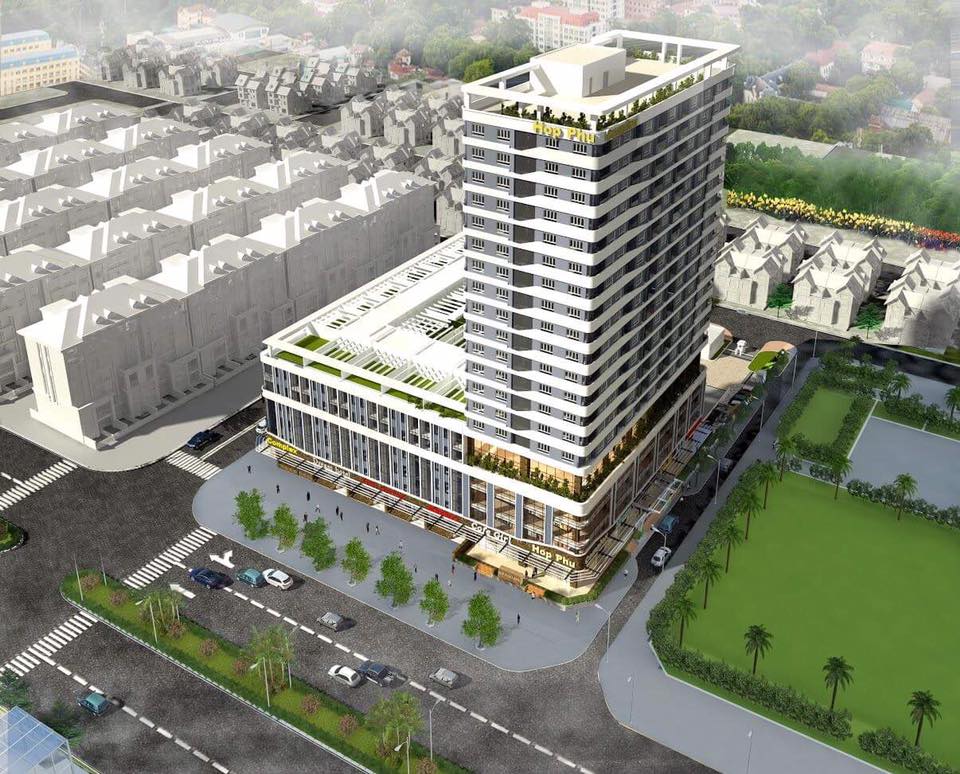Dabaco Complex Building Bac Ninh - Commercial Center, Services, and High-End Apartment Complex
Phuonghv - 18/06/2025
Thông tin chi tiết dự án
Project Information: Dabaco Complex Building - Commercial Center, Services, and High-End Apartment Complex
Client/Investor:
Bac Ninh Commercial Services Co., Ltd.
Project Location:
Ly Thai To Street, Bac Ninh City, Bac Ninh Province
Project Description:
Dabaco Complex Building is a mixed-use development featuring a commercial center, services, and high-end apartments. It offers a modern and convenient living space, seamlessly blending luxurious residential units with a commercial and service hub. The project aims to elevate the quality of life and become an architectural landmark in the heart of Bac Ninh City.
Project Scale:
- Project land area: 6,024 m²
- Construction land area: 4,164 m²
- Number of basement floors: 1 (5,961 m²)
- Number of above-ground floors: 16
- Podium block area: 12,492 m²
- Tower block area: 27,040 m²
- Total floor area: 45,493 m²
Executed Categories: Fire Protection System (FPS) Design Consulting Services:
- Consulting on architectural and structural ME solutions compliant with current FPS regulations.
- Designing and preparing cost estimates for fire alarm, fire suppression, and emergency lighting systems.


.jpg)

